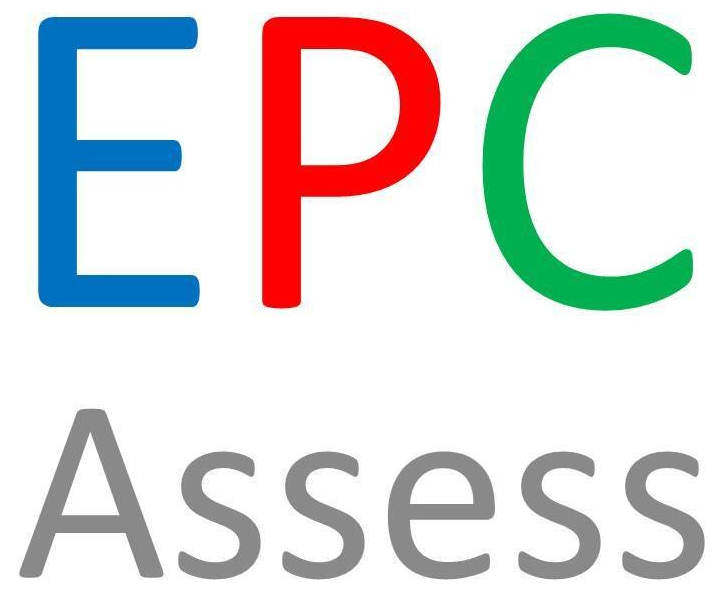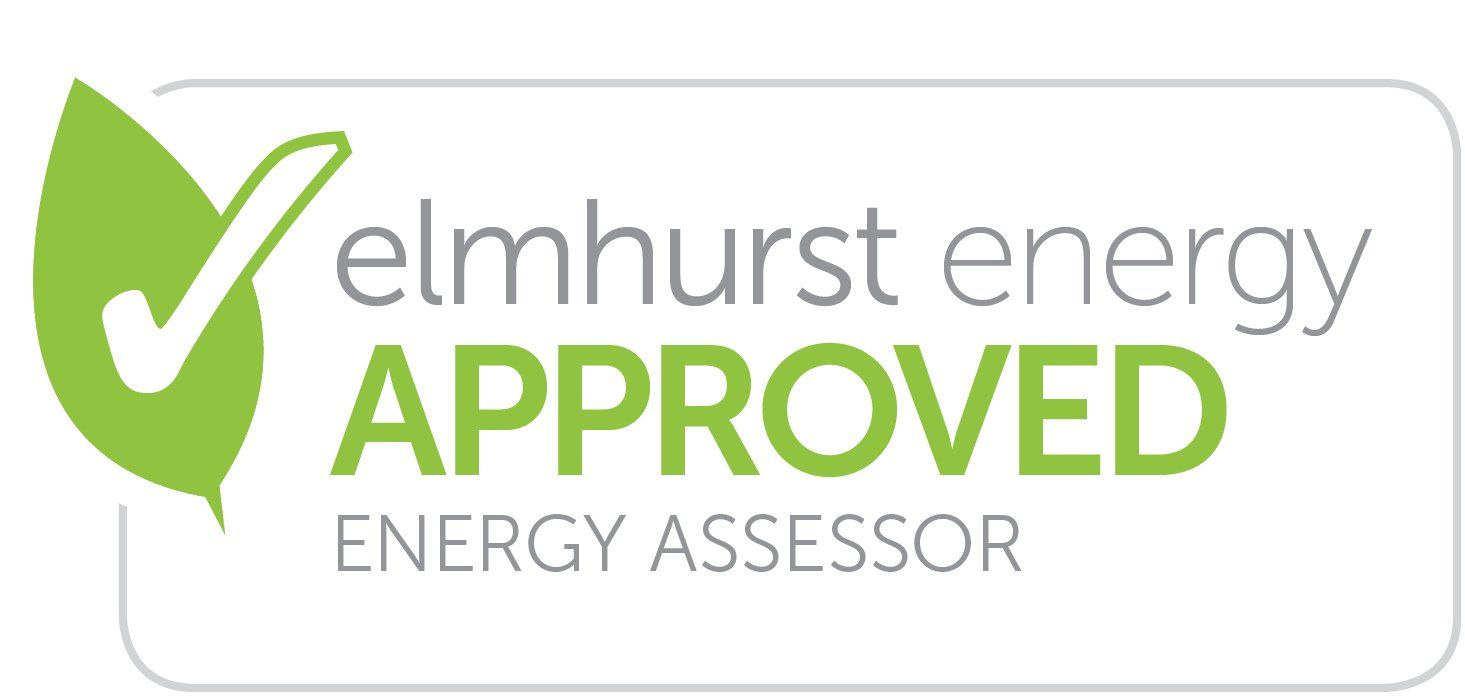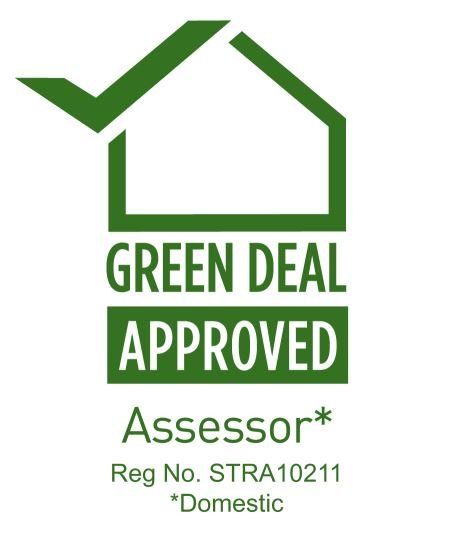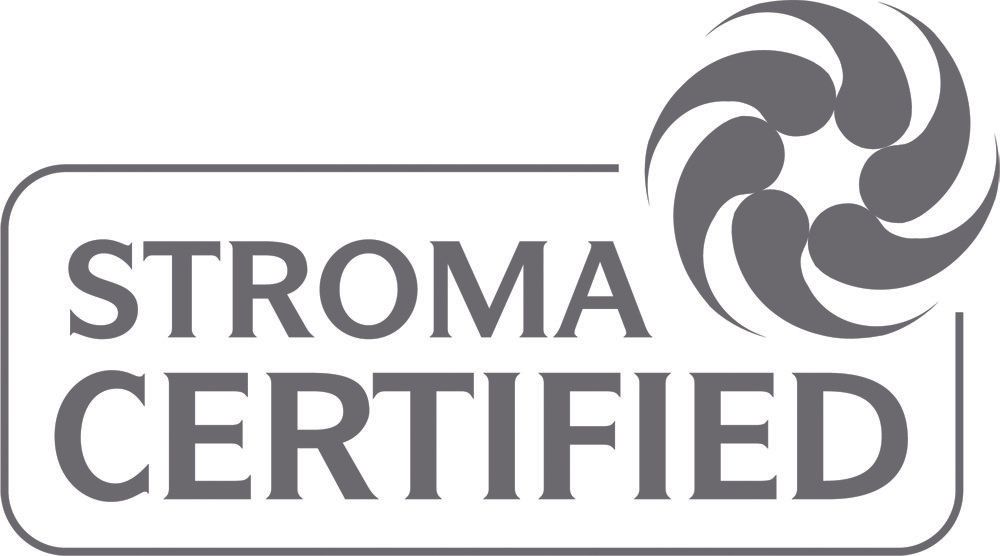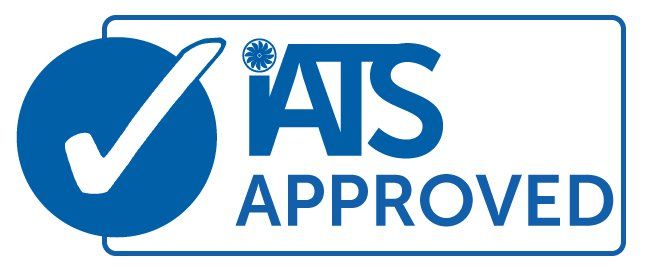SAP
SAP CALCULATIONS START FROM £99.99*
SAP
What is a SAP assessment?
SAP Assessments & SAP EPCs are required for new and converted Domestic Dwellings and must be conducted by an accredited ‘On Construction Energy Assessor’ (OCEA / OCDEA / SAP Assessor).
SAP Assessments are normally carried out at both the Design Stage and again at the Built Stage. This ensures (in advance) that the planned building is going to be fully compliant with Part L of the Building Regulations once it’s completed (when it would be more expensive to make changes), as well as ensuring that producing the final compliance documentation and EPC is a quick and easy process.
How SAP Assessments Are Done
SAP Assessments are generally done from the drawings and the construction specifications so it is not always necessary to visit site however new buildings also need to have a final Air Tightness Test (Air Permeability Test) which does require a site visit. The results of the Air Tightness Test are required for the SAP Calculations and the results of the SAP Calculations are required to produce the SAP EPC so these activities are best conducted by the same organisation.
New Buildings often require additional calculations to be produced such as bespoke Thermal Bridging (PSI Values), Ventilation Calculations, and Water Efficiency Calculations to be completed. We are fully accredited to produce these in addition to SAP, EPC and Air Tightness Testing.
